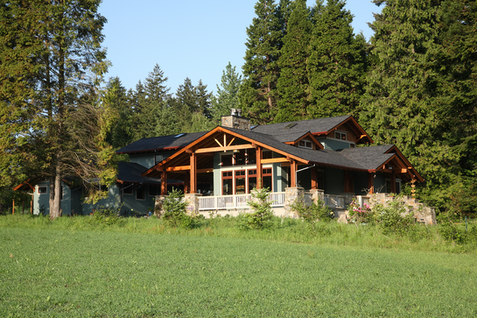
MODERN CRAFTSMAN

The nature of THE PLACE
-
Located on a property that lies at the urban boundary where the end of the city meets the rural edge.
-
Pastures, forests, and rolling hills.
-
Views from the site to nature.
The nature of THE CLIENT & THEIR NEEDS
-
A home for a couple and their family.
-
3 bedroom, 2 ½ bath.
-
Take advantage of the natural beauty and setting of the property and orient to the rural forested hillside.
-
Create garden and fine landscaped areas around the house.
-
Open great room concept for family interactions.
-
Create a warm interior space and warm exterior spaces around the house.
-
Stone fireplace as center of the public spaces.
-
Living on the main floor including the main bedroom with kids' bedrooms upstairs.
-
A traditional craftsman home with a modern feel and modern driven energy performance to it.
-
Make sustainability an important factor in the design and construction.























THE DESIGN RESPONSE
-
Esthetic = An updated, modern version of a Greene and Greene Craftsman style home.
-
Lower sloped broad roofs.
-
Organized the floor plan around an intimate side courtyard with an outdoor fireplace.
-
Wood, stone, glass
-
Covered entries and outdoor areas.
-
Low sloped roof with broad overhangs. Exposed double rafter tails and tongue and groove decking detailing at the underside.
-
Exposed beams and woodwork throughout.
-
Fine detailing.
-
Stone bases.
-
Wood siding.

